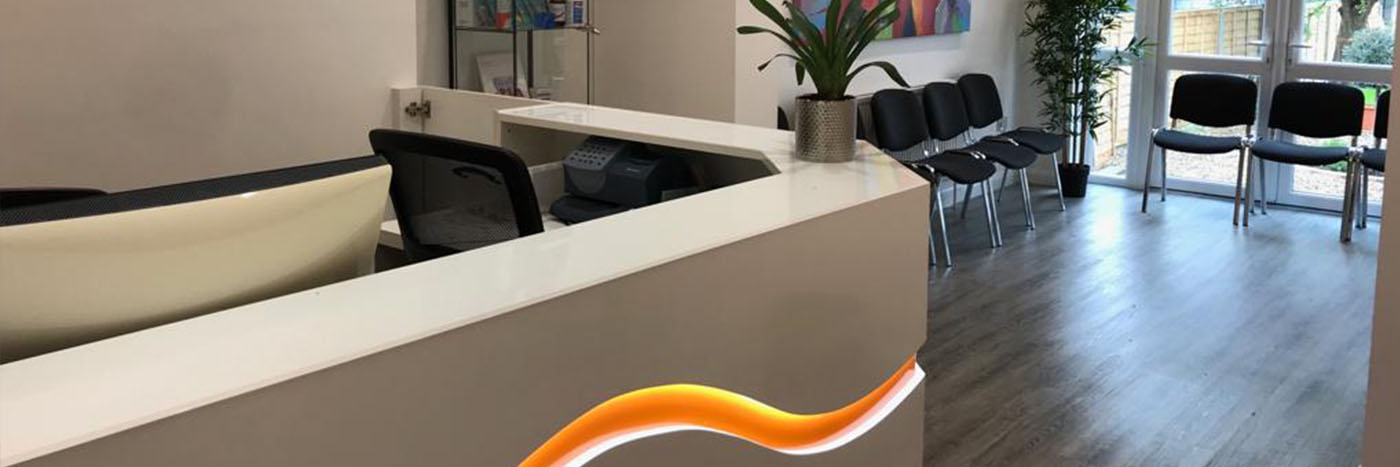

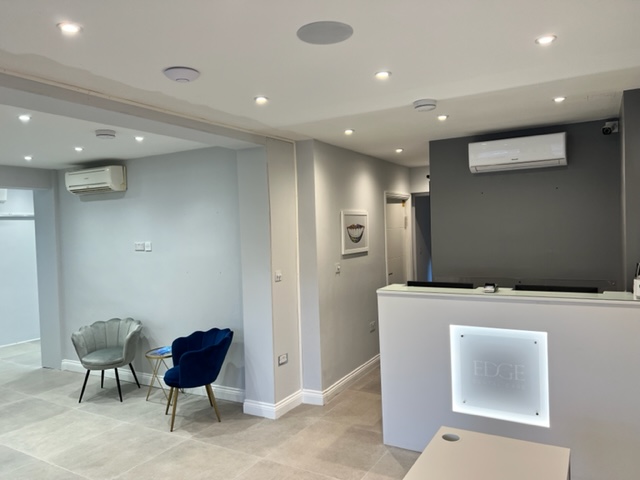
Phase two of a project we started in 2019. Phase 1 involved a large Garden POD building which houses the administration, storage and staff areas. This second phase has involved converting a 1940’s house into a modern and practical dental surgery with the latest in technology at the forefront of Dr Wayne Hirschowitz’s vision.
Designed and built by Lifestyle together with Dr Wayne we have created a 7 surgery practice serving a large community.
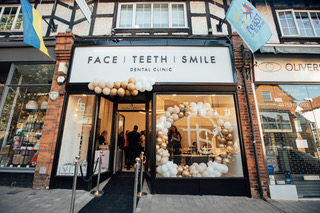
This ex stationary store was converted into a 5 surgery Dental Practice (Squat) in this affluent area of Gerrards Cross. Sophisticated design and use of materials made this a very interesting build.
Working closely with Square Plus Architects and the client Raj Juneja, we created a beautiful, practical and modern dental surgery that offers the latest in dental and aesthetic technology.
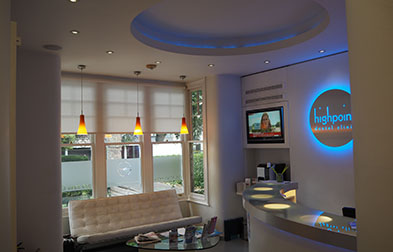
A state-of-the-art surgery came alive when transforming a circa early 1900 terraced home. Superb design and craftmanship from top to bottom.
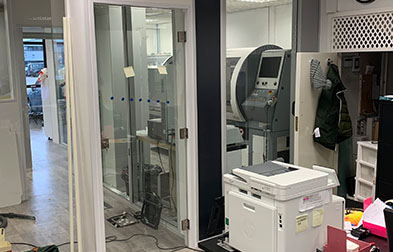
This family run business wanted an area for their busy technicians to feel relaxed and comfortable when taking a break. We designed and created a ‘tranquil’ dining and rest area with the loft space of this industrial unit. Glass and aluminium partitions and screens divide the various areas creating a comfortable and private work space.
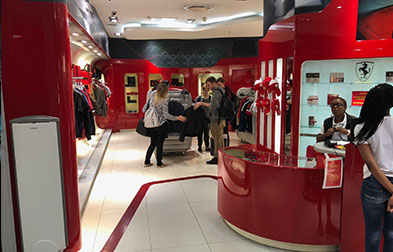
Another project with our sister company in South Africa and in keeping with the exacting Ferrari brand values and a need for precision and high quality. Installed at Oliver Tambo Airport, with all joinery manufactured at our workshop in Park Royal, London.
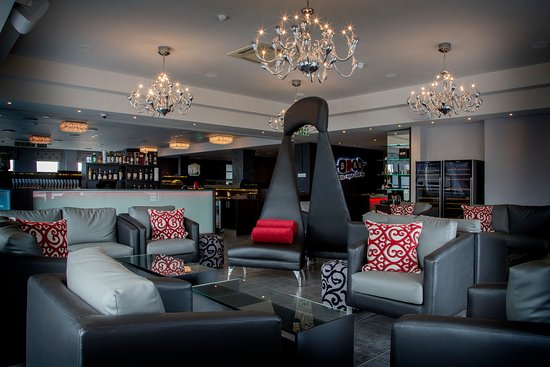
Biru Asian restaurant build and fit out was one of our favourite projects, again showcasing our uncompromising attention to detail – no expense spared on quality finishes, and workmanship second to none!
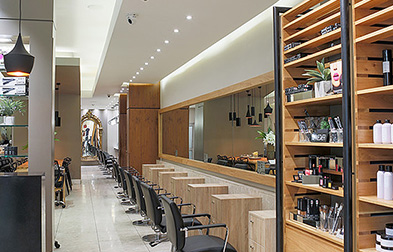
This was our 4th fit out for Carlton Hairdressing, a growing chain in Sandton SA. A collaboration with our sister company in South Africa, the challenge was to achieve local characteristics and personality while maintaining the very exacting brand look and feel the group is known for.
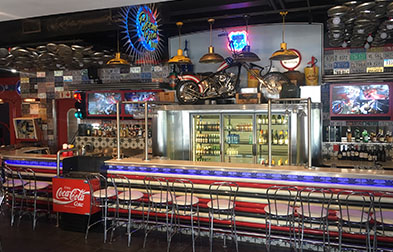
This is the largest retro diner in South Africa, inspired by the 50’s but revitalised in 2017. More than a family restaurant, this is a full sensory experience that will take you back to the 50’s from the moment you walk through the door.
Our build and fit-out needed to create a classic ‘diner’ experience and modern dining expectations together to make sure guests have a good time and leave wanting to come back for more.
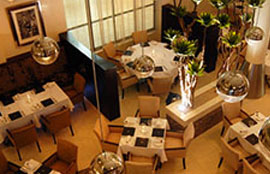
Kream is a stylish upmarket restaurant which strives to provide only the best food and service, bringing this together to create an unforgettable dining experience.
We helped make Kream unforgettable by designing and fitting out this stunning restaurant. Carried out in less than 4 months, we manufactured and installed all furniture and shopfittings with no compromise in quality or style.
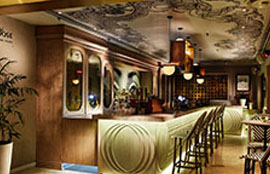
Bringing a mix of Parisian flair and fine dining, this project was all about attention to detail – and lots of class!
Our task was to create a space which almost immediately made guests relax. There was a particular focus on ‘ambiance’, soft lighting and warm wood colours.